TL;DR
Designers are leaning into confident asymmetry, right-sized wraparound porches, and mixed siding to elevate unconventional facades. If you’re asking how to design an exterior for an odd-shaped house, start with proportion, light, and a simple two- to three-material palette.
Turn an odd-shaped house exterior into curb appeal with confident asymmetry, wraparound porch ideas, mixed siding, shutters, and landscaping.

Design focus on proportion, light, and texture shapes the charm of quirky 2025 home exteriors.
Here’s the thing about quirky homes in 2025: they’re the new status symbol. Instead of forcing symmetry, homeowners are embracing irregular rooflines, off-center entries, and playful volumes, then polishing them with thoughtful exterior design. The result feels personal, modern, and surprisingly timeless.
Across renovations, the best curb appeal upgrades focus on three levers: proportion, light, and texture. A wraparound porch can add welcome and function, but it must be right-sized to protect daylight. Mixed siding breaks up massing without clutter. And trim that ties back to a dark metal roof creates a cohesive, graphic frame. If you’re exploring exterior design for an odd-shaped house, this is your roadmap.
Trend Overview
This year’s exteriors are slowing down and sharpening up at once, trading copy-and-paste symmetry for crafted balance. You’ll see wraparound porch ideas paired with dark trim, shutters that actually fit, and two-tone siding that defines a gable from the field. Landscape-first curb appeal and European-influenced details like flower boxes are back in rotation, too.
Expect a palette of warm neutrals, burnished slate metal roofs, and tactile cladding. Designers are using French doors where a picture window once sat, then layering shrubs, trees, and perennials to frame the architecture. Mixed siding, confident asymmetry, and porch proportion are the common threads.
Confident Asymmetry: Exterior Design That Balances, Not Matches
Asymmetry works when elements align by rhythm and proportion, not perfect mirroring, and consistency in trim and head heights calms a complex facade. Experts recommend setting consistent head heights for doors and windows to make mixed sizes feel intentional.
Break the front elevation into thirds and assign each a role: entry, dominant volume, and relief. Use a cladding shift or a color block to highlight the gable, then echo the front door color in a smaller accent, like a mailbox or flower box. If adding shutters, size them correctly: each shutter should be half the window’s glass width so they could theoretically close. Painting trim to match a dark metal roof is a smart unifier that adds crisp definition without more materials.
(Alt text: Asymmetrical facade with dark trim, two-tone siding, and right-sized shutters. Caption: Balanced elements make asymmetry look intentional.)
How to Bring It Home
- Keep it simple: two body colors max, one accent, and one metal finish.
- Use the gable as your accent zone with vertical siding or shingles.
- Repeat head heights across openings to reduce visual noise.
Right-Sized Wraparound Porch: Depth, Daylight, and Details
For seating, a wraparound porch should be 8 feet deep, with 6 feet as the absolute minimum, and 42-inch circulation behind chairs feels noticeably better. A covered porch will shade nearby windows, so consider transoms or larger glass to maintain interior light.
Porches are powerful on odd-shaped homes because they stitch volumes together. To avoid a heavy overhang, keep the roof pitch consistent with the main house and set substantial posts: 6x6 feels balanced on one-story spans, while 8x8 reads more architectural on taller facades. Swap spindly wrought iron for square or turned columns with base and cap trim. If you’re worried about daylight loss, flank the porch zone with French doors or add a sidelight and transom to boost visible sky. Place ceiling fixtures every 8 feet and add warm 2700–3000K sconces at doors for a welcoming glow.
(Alt text: Wraparound porch with 8-foot depth and chunky 8x8 posts. Caption: A right-sized porch adds function without starving interiors of light.)
How to Bring It Home
- Plan furniture first: two rockers need about 7–8 feet of depth.
- Use tongue-and-groove porch ceilings in light paint to bounce light back inside.
- Match railing rhythm to window spacing for a calm, repeatable beat.
Anecdote
A homeowner painted trim to match a new slate metal roof and wrapped skinny posts to 8x8 with simple base and cap. Neighbors thought the house had been rebuilt, but only proportion changed.
Design Trends to Steal for an Odd-Shaped Home
Limiting the exterior to two cladding types and two colors in a 70/30 ratio avoids visual clutter while adding depth. Designers often advise vertical siding in gables and horizontal lap on the main body for instant hierarchy.
On an irregular footprint, a material change can visually correct proportions: board-and-batten for the upper gable, lap below, or a 24–36 inch stone or brick skirt to ground the facade. Keep trim color consistent with the roof or window frames to unify the mix. If you want a bolder move, paint the upper third a contrasting tone that ties to the front door. Texture, not just color, is doing the heavy lifting here.
(Alt text: Two-tone exterior with board-and-batten gable and lap siding body. Caption: A clean 70/30 material split creates instant structure.)
How to Bring It Home
- Stop the cladding change at a logical datum, like the window sill or porch roof.
- Keep corner boards and window trim one color to reduce cuts and chaos.
- Use one profile of lap siding for the entire field to avoid patchwork.
Bigger Openings: From Picture Window to French Doors
Converting a large front window to 60–72 inch French doors can balance asymmetry and add indoor-outdoor living in one move. When adding or resizing openings, align head heights and keep mullion patterns consistent across the facade.
French doors on a porch are both romantic and practical. Pair with a transom to regain light lost to the porch roof, and ensure threshold detailing handles wind-driven rain. Upstairs, slightly larger windows or aligned pairs can strengthen rhythm. Use low-e, high-solar-gain glass in colder climates on south facades, and consult local code for safety glazing and egress requirements.
(Alt text: Front elevation with new French doors under a porch and transom. Caption: Larger openings reclaim light and function.)
How to Bring It Home
- Match the door and door frame color exactly for a bespoke look.
- Keep sill heights consistent on each floor to reinforce order.
- Choose divided-lite patterns that echo any existing grids.
Landscape Layers with European Notes
A three-layer planting plan — trees, shrubs, perennials — frames quirky architecture better than any paint job. As a rule of thumb, set small ornamental trees 12–20 feet from the facade, shrubs 3–5 feet out, and use 4–6 foot deep beds to soften foundations.
To channel a subtle German or alpine feel, add window flower boxes, a gravel path, and a saturated front door color. Real shutters with hinges and holdbacks, or at least correctly sized fixed shutters, add charm and vertical rhythm. Lighting matters: path lights every 6–8 feet and a pair of scaled sconces at the entry make the architecture read at night.
(Alt text: Layered landscaping with flower boxes and dark trim. Caption: Planting structure brings odd shapes into harmony.)
How to Bring It Home
- Choose one metal finish for lighting and hardware for cohesion.
- Mulch with dark fines to make plant color pop and minimize visual clutter.
- Install a 3–4 foot wide entry walk to match the porch’s welcoming scale.
Trend Crossovers, Common Mistakes, and Real-World Insights
Though each move is distinct, they share a mindset: celebrate the quirk, simplify the palette, and orchestrate rhythm. Dark trim that echoes a burnished slate roof, a two-tone facade that clarifies massing, and a porch scaled to actual use all read as confident, not complicated. Texture and proportion are doing more work than color.
What People Often Get Wrong About 2025 Design Trends
- Mistaking asymmetry for randomness — set consistent head and sill heights so the facade feels intentional.
- Oversizing the porch roof — anything deeper than 10 feet can starve interiors of daylight unless paired with larger glass or transoms.
- Too many materials — cap it at two claddings and two colors with a clear 70/30 split.
- Skinny columns — wrap to at least 6x6, add base and cap trim, and align posts with window spacing.
- Fake shutters that don’t fit — each shutter should equal half the glass width to look authentic.
Expert Insights & Mini-Anecdotes
“Align the heads. Once door and window heads line up, even wildly different openings feel calm,” designers often advise. That single line saves more exteriors than new siding ever will.
One homeowner swapped wrought iron rails for chunky square columns, matched trim to the dark metal roof, and suddenly the house looked designed on purpose. Sometimes proportion outruns ornament.
Another client turned a big picture window into 2-lite French doors and added a 12-foot run of porch. The interior got brighter because the doors introduced a transom and clearer views to the sky.
A couple leaned into contrast by painting the upper gable a deep green, echoing it in window boxes. The asymmetry stayed, but the house gained a point of view — and the street noticed.
Tools, Resources, and Visualization
Ready to test colors, siding, and porch proportions before you commit? Use ReimagineHome to visualize a wraparound porch at 6, 8, or 10 feet deep, try board-and-batten on the gable, or preview dark trim against a burnished slate roof. You can also “swap” a picture window for French doors and compare daylight impressions in seconds.
Picture this: a warm-taupe body, vertical siding in the front gable, slate-colored trim that kisses window frames, and an 8-foot-deep porch with 8x8 posts and simple wood rails. A pair of lantern sconces glow at dusk while layered shrubs and a flowering tree anchor the corners — quiet confidence, zero pretense.
Visualization Scenario
Test two-tone schemes, swap a picture window for 72-inch French doors, and try 6-, 8-, and 10-foot porch depths in ReimagineHome before committing.
FAQ
How should I design an exterior for an odd-shaped house?
Focus on proportion and rhythm: align head heights, use a two- to three-material palette, and deploy a right-sized porch or cladding change to clarify massing.
Should I add a wraparound porch to an asymmetrical home?
Yes, if it’s functional and scaled: target 8 feet depth for seating, keep roof pitch consistent, and offset shade loss with larger glass or transoms.
What’s the best way to break up a tall gable facade?
Switch to vertical siding or shingles in the gable, keep the field in horizontal lap, and maintain a 70/30 material and color split for balance.
How do you choose trim color with a dark metal roof?
Match trim to the roof for cohesion or go one step lighter for contrast; keep corner boards, window trim, and fascia the same color for unity.
Do shutters work on modern exteriors?
They do if sized correctly: each shutter should be half the glass width and mounted with proper spacing; otherwise skip them for clean-lined simplicity.
Conclusion
In 2025, exterior design is less about perfect symmetry and more about presence. Odd shapes become assets when the big moves are clear: a right-sized porch for living, a simple two- to three-material palette, consistent head heights for calm, and layered landscaping to frame it all. Embrace the quirk, then edit. The home will look intentional, welcoming, and unmistakably yours.
When you’re ready to experiment, mock it up in ReimagineHome and refine before you build. Your curb appeal starts with one confident decision.
.svg)

.svg)


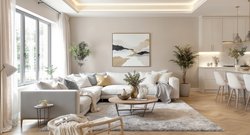
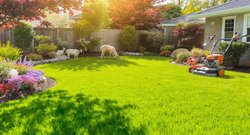
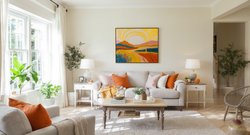
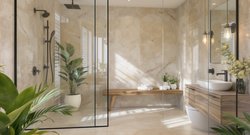




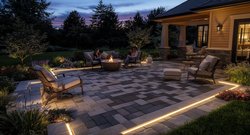



.png)